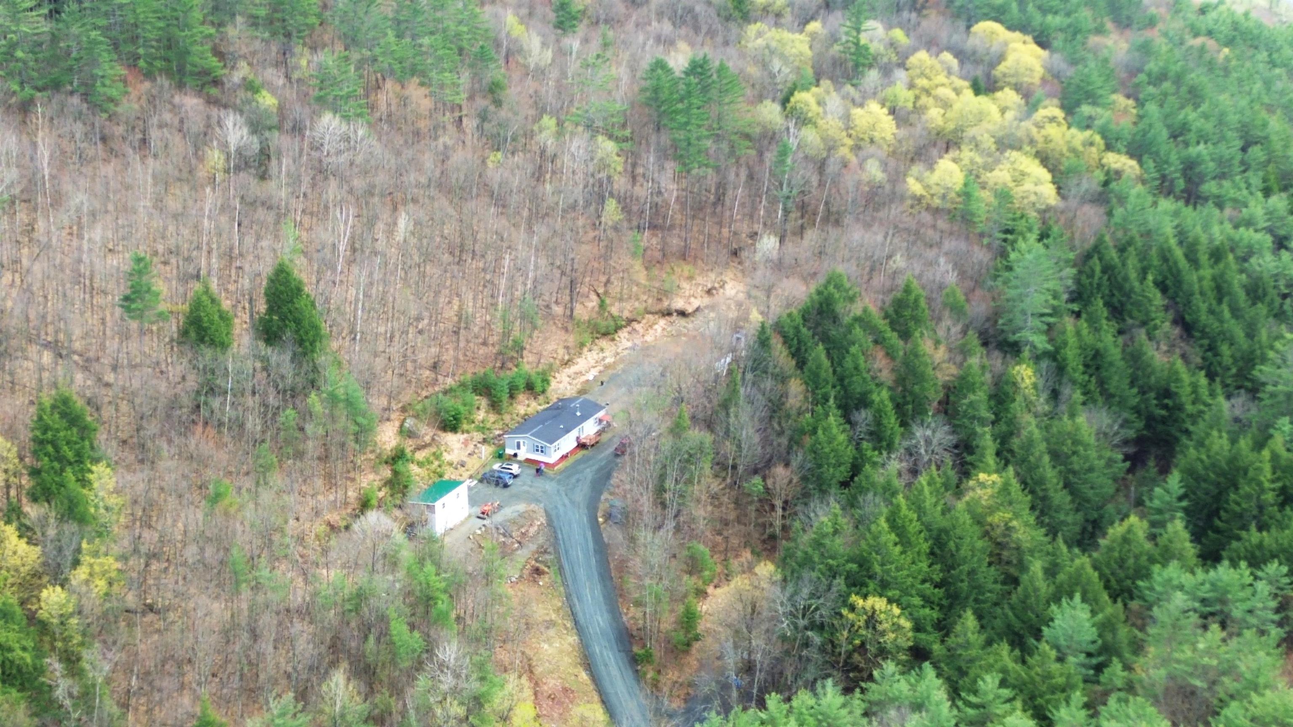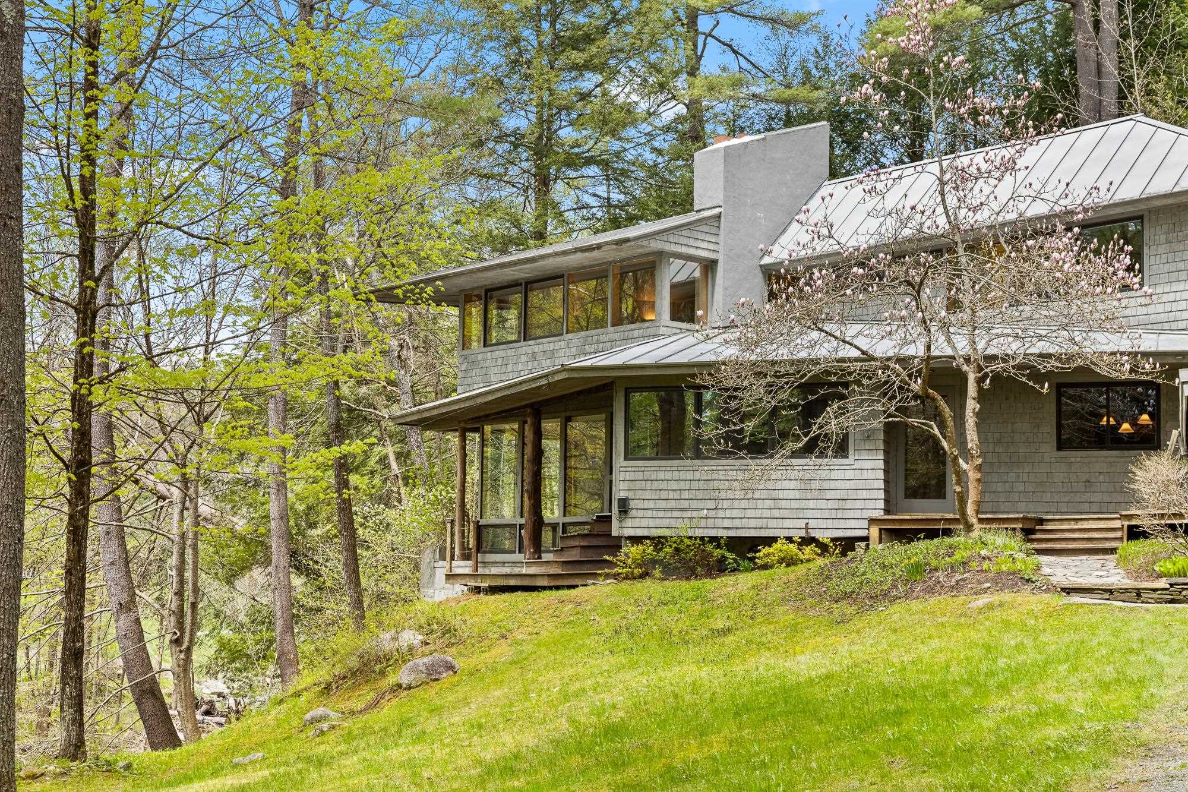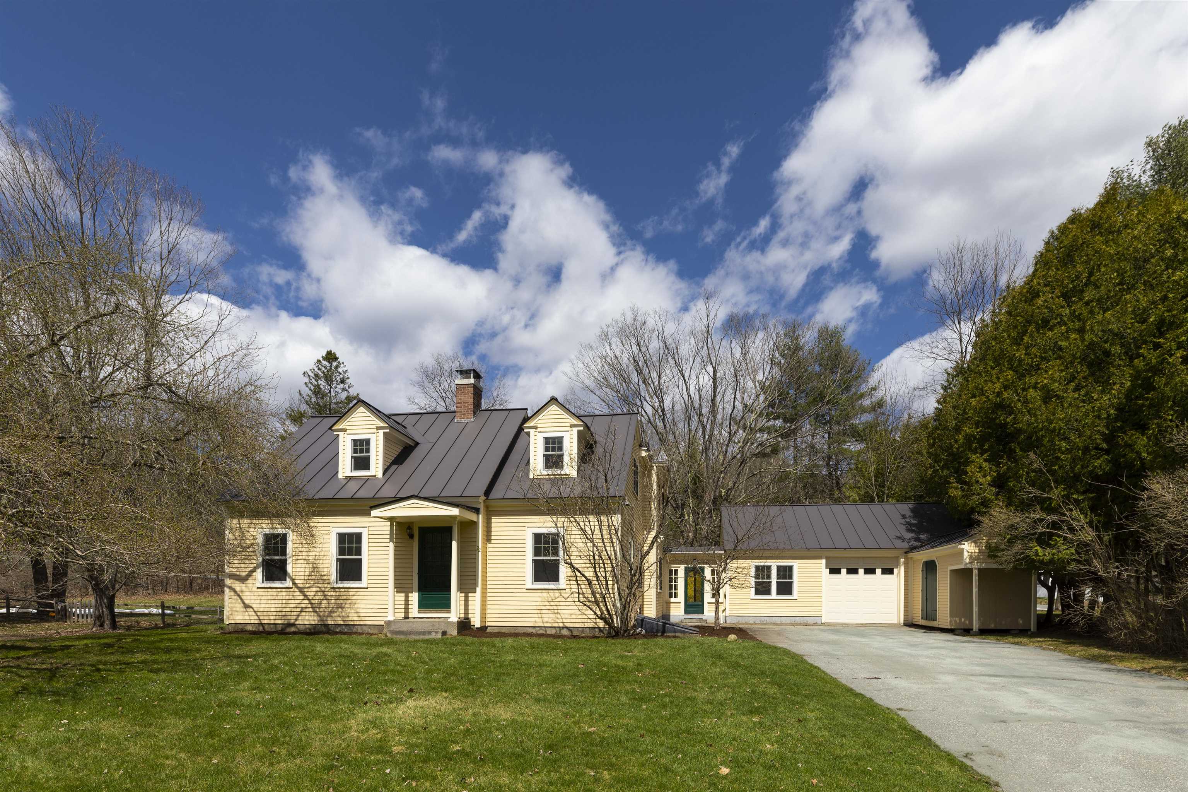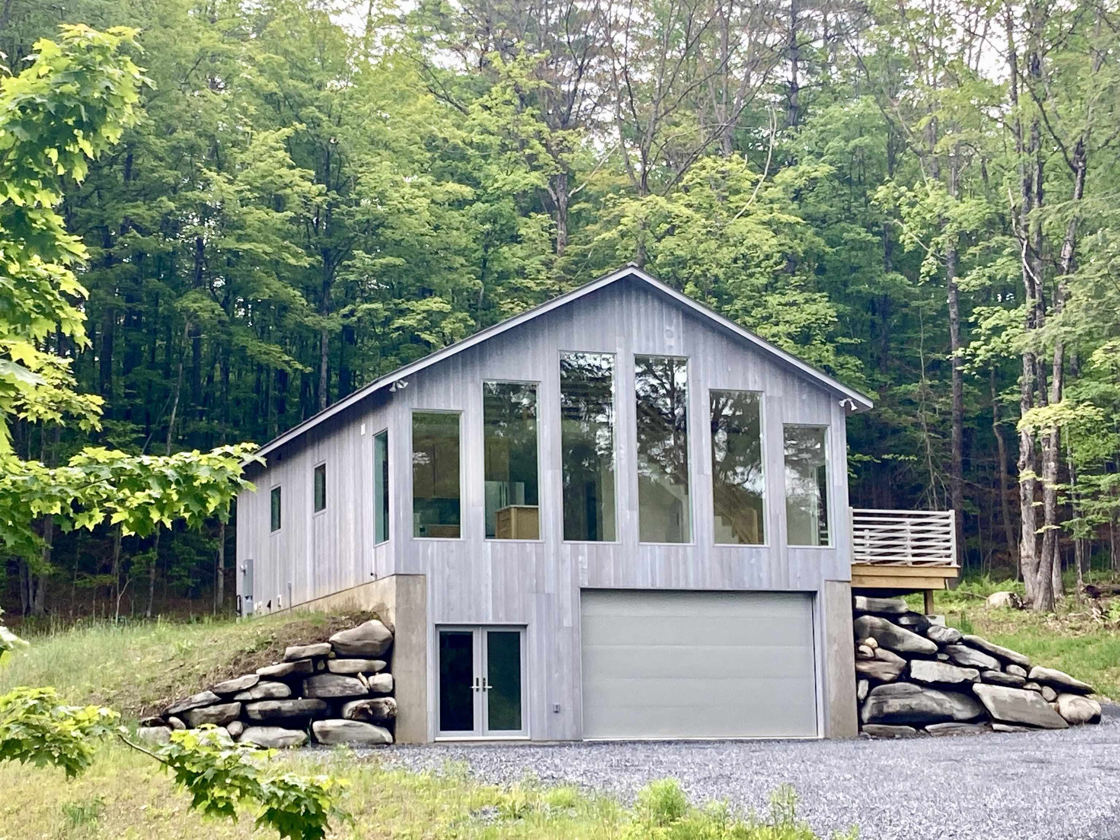
|
|
List Price is $399,000
3 Beds | 3 Baths | Livable Sq. Ft. 1568 | Acres: 39.61 |
Nestled on 39.61 acres of picturesque land, this remarkable property offers an idyllic setting and a host of possibilities. The centerpiece of this property is a charming 3 bedroom, 3 bathroom manufactured home, where modern upgrades and stylish finishes abound. Step inside to find a well-designed interior that combines comfort and style. The kitchen features attractive shaker cabinets and granite countertops, creating a functional and inviting space. The primary bedroom boasts an ensuite bathroom with a glass door shower and a generous walk-in closet, providing a comfortable retreat. In the living room, a brick-faced fireplace adds warmth, while sliding doors open to a deck, allowing you to enjoy the serene surroundings. This home offers endless opportunities. Venture uphill, and you'll discover multiple potential build sites, where you can create your dream home with views of the White River and the rolling hills of Pomfret. Consider building a family compound, generating rental income, or exploring the option to subdivide. Convenience is at your fingertips with Dartmouth College and its amenities just a short commute away. Outdoor enthusiasts will delight in the proximity to the VAST Trails and the Appalachian National Trailhead, offering ample opportunities for exploration. With its natural beauty and endless possibilities, this property is a rare gem waiting to be discovered.
See MLS Property & Listing Details & 31 images. Listed by Kristen Deprizio-Pelletier | Covered Bridge RE
|
|

|
|
List Price is $917,500
New Listing!
Waterfront Owned 505 Ft. of shoreline | 3 Beds | 3 Baths | Livable Sq. Ft. 2625 | Acres: 2.89 |
Inspired by the Prairie Style architecture of Louis Sullivan and Frank Lloyd Wright, the Thomas House ca. 1998, designed by Daniel Johnson, is a singular residence that incorporates the elemental power of native stone, wood, glass, and water to create a connection to the natural world not found in the design of traditional New England homes. Hailed upon its completion as having brought modern architecture to Norwich, the convenient location, hidden in plain sight just a short distance from the center of the Village, and setting are key ingredients to the property's appeal. Rising above the banks of the Blood Brook, the orientation of the home takes in the visual and auditory flow of the falling water below. An open concept floor plan and a sense of space and volume combine to create dramatic interior spaces that bring the natural world inside. An open entry/kitchen/dining area, living room, first floor primary bedroom, two additional bedrooms upstairs and two and half baths as well as a large studio/office space complete the interior. A two-car attached garage with a green roof, well ahead of its time, provides direct entry and storage. Minutes to Dan and Whit's and every Upper Valley location while providing a refuge of peace and tranquility, the Thomas House provides a direct and immediate connection to the natural world in the center of it all.
See MLS Property & Listing Details & 40 images. Includes a Virtual Tour Listed by Richard Higgerson | Higgerson & Company
|
|
Under Agreement

|
|
List Price is $975,000
3 Beds | 3 Baths | Livable Sq. Ft. 2940 | Acres: 0.45 |
Location, location, location! Starting from your front door you can take a little jaunt to Huntley Meadows, the library, Dan & Whits, Norwich Inn, public transportation or Marion Cross School!! This bright and sunny home offers so many ways for easy living from the large living room, efficient kitchen and dining area with great storage for your dishes and linens to the family room and/or a bedroom, with an ensuite bathroom; also the main level offers a study/office and a mudroom entry. To complete the profile of this lovely home, the second floor benefits from a large primary bedroom with an updated, spacious ensuite bathroom and walk in closet. There are an additional two bedrooms and a full bath on this level. NOW, the apple tree in the front yard is just beholding when in bloom!! The fenced in yard is quite amazing, level and ready for enjoyment. There is an attached one car garage and storage shed. You will be pleased the minute you enter this home!!
See MLS Property & Listing Details & 40 images. Listed by Berna Rexford | Four Seasons Sotheby's Int'l Realty
|
|

|
|
List Price is $1,500,000
Price Change!
3 Beds | 4 Baths | Livable Sq. Ft. 3002 | Acres: 10 |
ARK VERMONT - Abundant natural light casts throughout this handsomely serene- modern yet classical, brand new build. Superior and universal quality: from the formidable infrastructure to the unmistakable aesthetic. Three bedrooms, three and one half bathrooms with a spacious loft located in Norwich Vermont- 7 miles from Hanover, N.H. and a 15 minute drive from both interstates 91 and 89. Top of the line architectural and engineering systems on ten old growth acres with pure undeterred views beyond. 12ft high museum windows accompany Alaskan cedar siding, Brazilian slate floors, Siberian larch deck, Italian porcelain showers, German kitchen appliances, plus, your own private galvanized 40-ton loading American Art-deco bridge as fitting gateway spanning a year-round cascading stream. Excellence, privacy, and elegance are at the forefront of this tangible sanctuary in the halcyon highlands. Floor plans available- total building approximately 3,002 sf includes: Ground Floor of approximately 1,048 sf- finished space with radiant flooring, drywall, insulated, lighting, garage door could be converted to windows or remain as is. Main Floor of approximately 1,135 sf finished space. Loft Floor finished space of approximately 819 sf, includes total floor footprint. Photos with furniture are virtually staged.
See MLS Property & Listing Details & 40 images. Includes a Virtual Tour Listed by David Donegan | Snyder Donegan Real Estate Group
|
|
|





